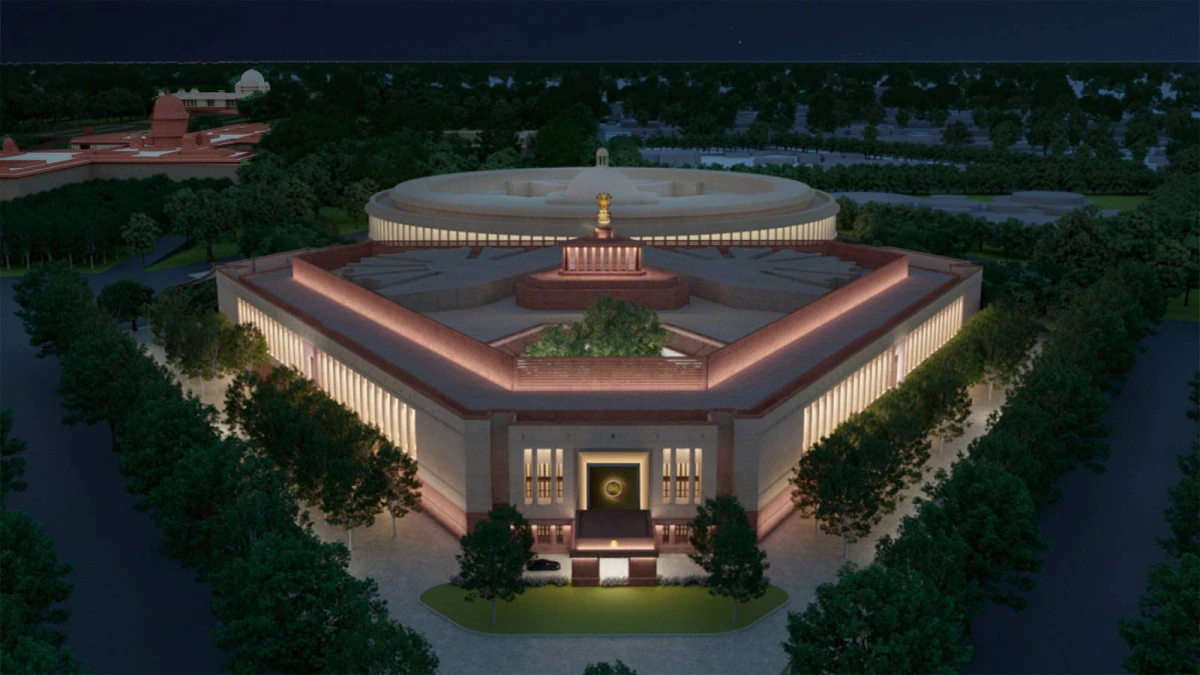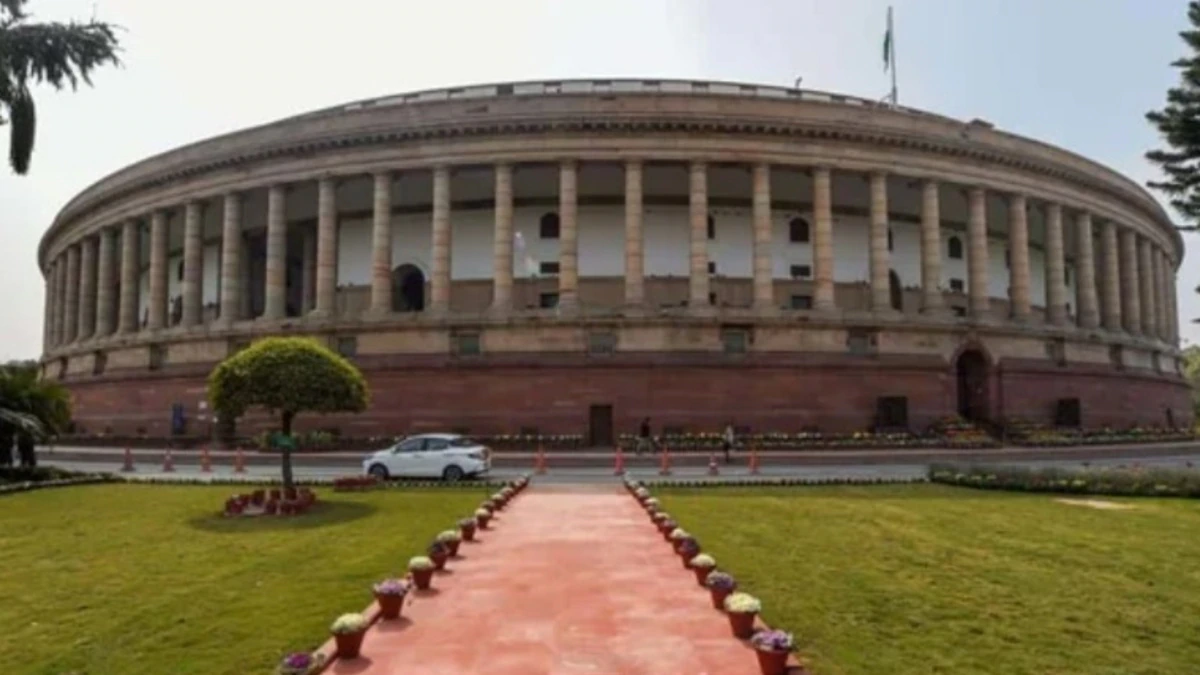The opening of the new Parliament building is scheduled for May 28. Historic occasions, like the Constitution’s adoption, have taken place in the current structure, which functioned as Independent India’s first Parliament. The government considers it to be of utmost importance to preserve and revitalize the Parliament building’s rich historical legacy. The old Parliament structure, which was formerly known as the Council House and served as the Imperial Legislative Council’s residence, is regarded as a symbol of India’s democratic ethos. It currently occupies the center of the Central Vista. Read on to learn more about what will happen to the old Parliament building.
Table of Contents
Will the Old Parliament Building be demolished?
Hardeep Singh Puri, the Union Minister for Housing and Urban Affairs, stated to the Rajya Sabha in March 2021 that once the new Parliament building was completed, the old one would need to be repaired and made available for alternative uses, but that no thorough consideration had been given to what use it should be put to.
The Old Parliament Building will not be demolished, the government claims.
The current Parliament building will be preserved since it is a valuable piece of national archaeology. In order to ensure that it is utilized alongside the new building, it will be appropriately modified to provide more usable rooms for legislative events.
The national archives will actually be removed from the current Parliament building upon completion of the new one, allowing it to be restored and renovated in a way that respects the building’s historical significance.
The National Museum, National Archives of India, and Indira Gandhi National Centre for the Arts (IGNCA) are currently the only locations where important works of art such as paintings, sculptures, manuscripts, collections, and sculptures are kept.
A portion of the current Parliament building may be turned into a museum, as per a 2022 media report; this proposal was envisioned by the Union government as a component of the Central Vista renovation.
Visitors would be able to sit in the actual Lok Sabha chamber once it is accessible to the public as a museum, the report said.
According to Union Minister Hardeep Singh Puri, the new Parliament building has received an estimated Rs 862 crore. Bimal Patel, the director of Gujarat-based architecture firm HCP Designs, was chosen to serve as the project’s design consultant.
The Need for New Parliament Building
The old structure, which was originally intended to function as “Council House,” was transformed to become Parliament House. A bicameral legislature for a true democracy was never intended to fit inside its confines.
The Lok Sabha’s current membership has remained fixed at 552 since 1976 in compliance with several Constitutional Amendment Acts. In order to ensure that the Parliament House has the facilities needed for a larger Parliament to function, it will be required to raise the size of the Parliament if the moratorium on its extension is lifted in 2026.
The current Parliament building’s structural details revealed the following
- There is no room for any expansion because the Lok Sabha and Central Hall are currently at capacity.
- The ministers’ offices and other facilities including conference rooms, dining areas, and press rooms are subpar, necessitating improvised solutions that aren’t often cozy or respectable.
- This building has undergone numerous impromptu expansions and modifications throughout the years, seriously harming the structure.
- The infrastructure of the building’s electrical, mechanical, air conditioning, lighting, audio-visual, acoustic, public address system, and security needs to be updated.
- Lack of sufficient paperwork and designs makes it impossible to determine the building’s structural strength.
- The structure cannot receive an earthquake safety certification.
- Given that the structure was not constructed in accordance with current fire rules, fire safety is a big worry. The plans for escape in an emergency are dangerous and woefully inadequate.

New Parliament Design
Who designed the old parliament building?
The Old Parliament Building, also known as the Council House, in New Delhi was designed by architects Edwin Lutyens and Herbert Baker as part of the Central Vista Master Plan. The construction of the parliament building took place from 1921 to 1927 and originally served as the home of the Imperial Legislative Council of British India. Lutyens and Baker, both renowned architects, were selected for the project, with Lutyens being relatively lesser-known at the time.
The duo also designed other significant buildings in New Delhi, including Rashtrapati Bhawan, North and South Blocks, Rajpath, India Gate, the National Archives building, and the princes’ houses around India Gate. However, their partnership faced challenges along the way.

Old Parliament
The decision to transfer the seat of the Government of India from Calcutta to Delhi was announced during the coronation of George V as Emperor of India in 1911. Initially, the architects were tasked with designing the President’s House and North and South Blocks, but the Government of India Act in 1919 called for a new building to accommodate the new houses of the Legislative Council.
The Old Parliament Building’s architectural construction lasted six years, and it has since become an iconic symbol of the nation’s political landscape. Today, the building holds historical and cultural significance, and discussions continue about its future use and preservation as part of the Central Vista redevelopment project in New Delhi’s Lutyens’s Delhi area.
FAQs on What will happen to Old Parliament Building
The structure will not be demolished and will be converted into a ‘Museum of Democracy’ once the new Parliament House is functioning.
MPs’ limited sitting options: An actual democracy’s bicameral legislature was never intended to fit in the current structure. After 2026, when the cap on the total number of seats is lifted, the number of Lok Sabha seats is anticipated to rise dramatically from the current 545.
The existing structure, which served as Independent India’s first Parliament, has witnessed historic events such as the adoption of the Constitution.
The new parliament building will be triangular in shape because it sits on a triangular plot and has three main spaces – Lok Sabha, Rajya Sabha, and a Central Lounge. The triangular design allows for efficient space utilization and gives the building a distinct and modern look.
The construction of the parliament building took six years, from 1921 to 1927. It was formerly known as the Council House and housed the Imperial Legislative Council, British India’s legislature.

